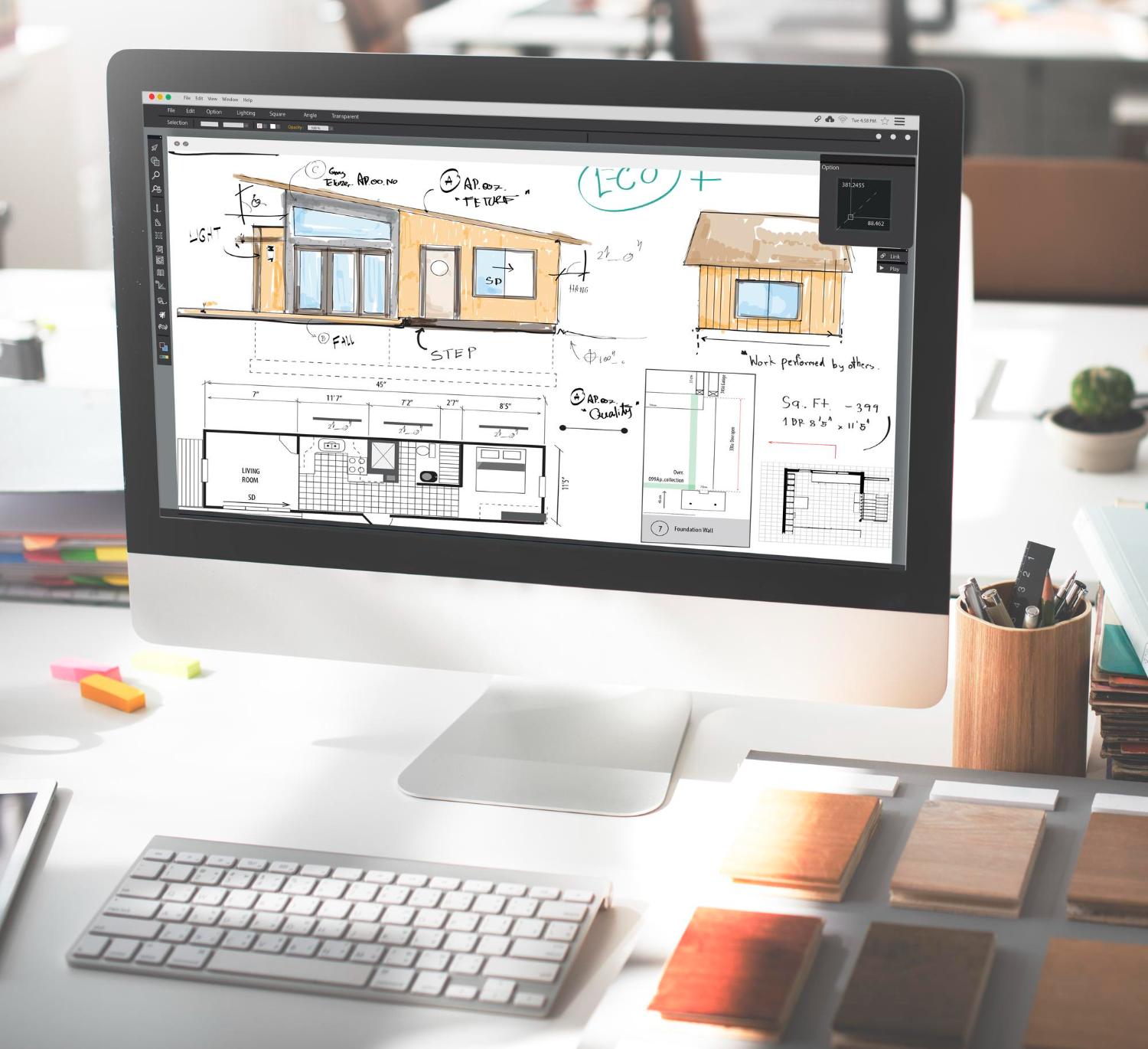- 24/7
- +91 7025892205
Our expert design team creates detailed 2D layouts that guarantee accuracy and transparency before construction begins — helping clients, architects, and engineers align perfectly on every project.
Every floor plan, section, and elevation is designed with precision using advanced CAD tools.
Enhances collaboration among clients, engineers, and builders by eliminating confusion and site errors.
Gives clients a clear understanding of space, layout, and structure before execution begins.
Our skilled designers use industry-leading tools and techniques to ensure perfection in every detail.
Our streamlined process ensures clarity, accuracy, and on-time delivery.
We collect project data, architectural sketches, and builder inputs before drafting begins.
Our team prepares accurate floor plans, elevations, and sectional drawings for your approval.
We ensure every drawing meets your standards before delivering print-ready outputs.
We combine technical expertise with real-world understanding of construction and design.
Our team uses the latest AutoCAD and drafting tools to produce precise drawings every time.
Ensures smooth communication between architects, structural engineers, and site teams.
Our experts assist builders throughout — from concept to construction documentation.

Our skilled design team is ready to assist you with floor plans, sections, and elevations that bring clarity and confidence to every project.
Contact Our Design Team